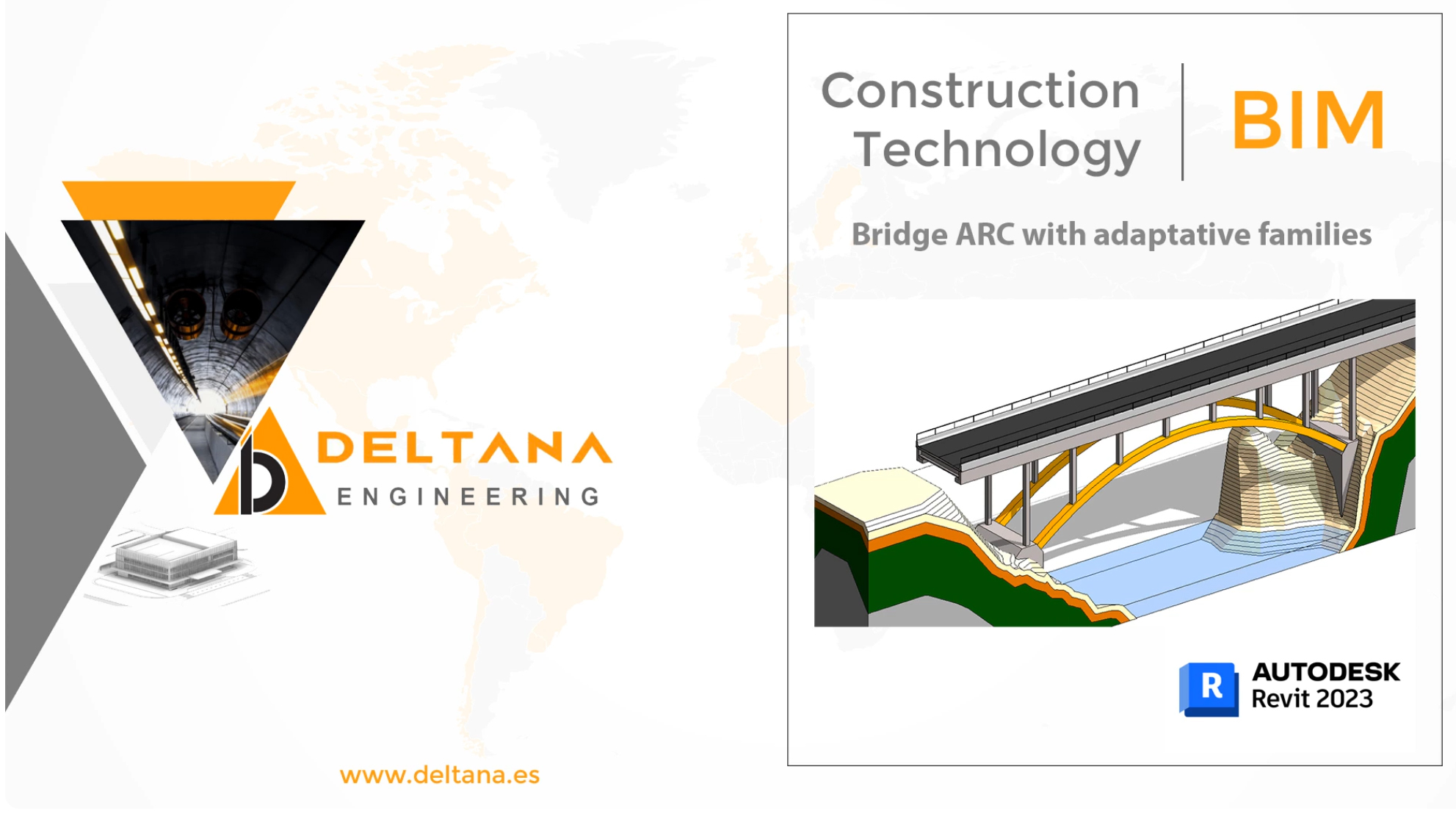17/02/2023
Welcome to our comprehensive tutorial on designing Adaptive Bridge Arches in Revit! In this step-by-step guide, we'll walk you through the process of creating stunning bridge arches using Revit's adaptive family features.
What You'll Learn:
-
Understanding Adaptive Components: We'll start by explaining the concept of adaptive components and their significance in bridge design.
-
Setting Up Your Project: Learn how to create a new Revit project or open an existing one to begin your bridge arch design.
-
Creating Adaptive Points: Discover how to place adaptive points and control their placement to shape your bridge arches exactly as you envision them.
-
Building the Arch Profile: We'll guide you through the process of defining the arch's profile, ensuring precision and accuracy in your design.
-
Adaptive Components Placement: Explore how to position and adjust adaptive components along the path of your bridge arch, ensuring a seamless flow.
-
By the end of this tutorial, you'll have the skills and knowledge to create breathtaking bridge arches in Revit, perfect for architectural presentations, engineering projects, or any other creative endeavor.
Subscribe to our YouTube channel and remember to "like" it, and hit the notification bell to stay up to date with our latest technical content tutorials. Let's start improving our technical engineering capabilities!





